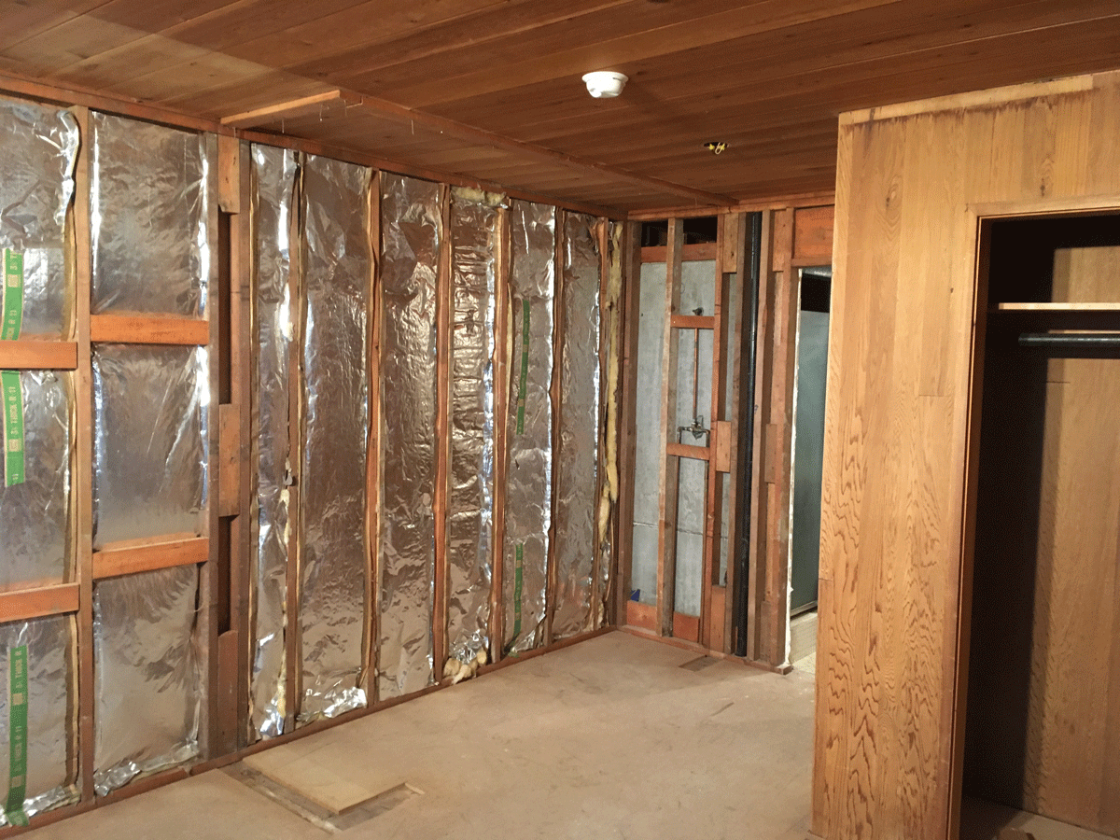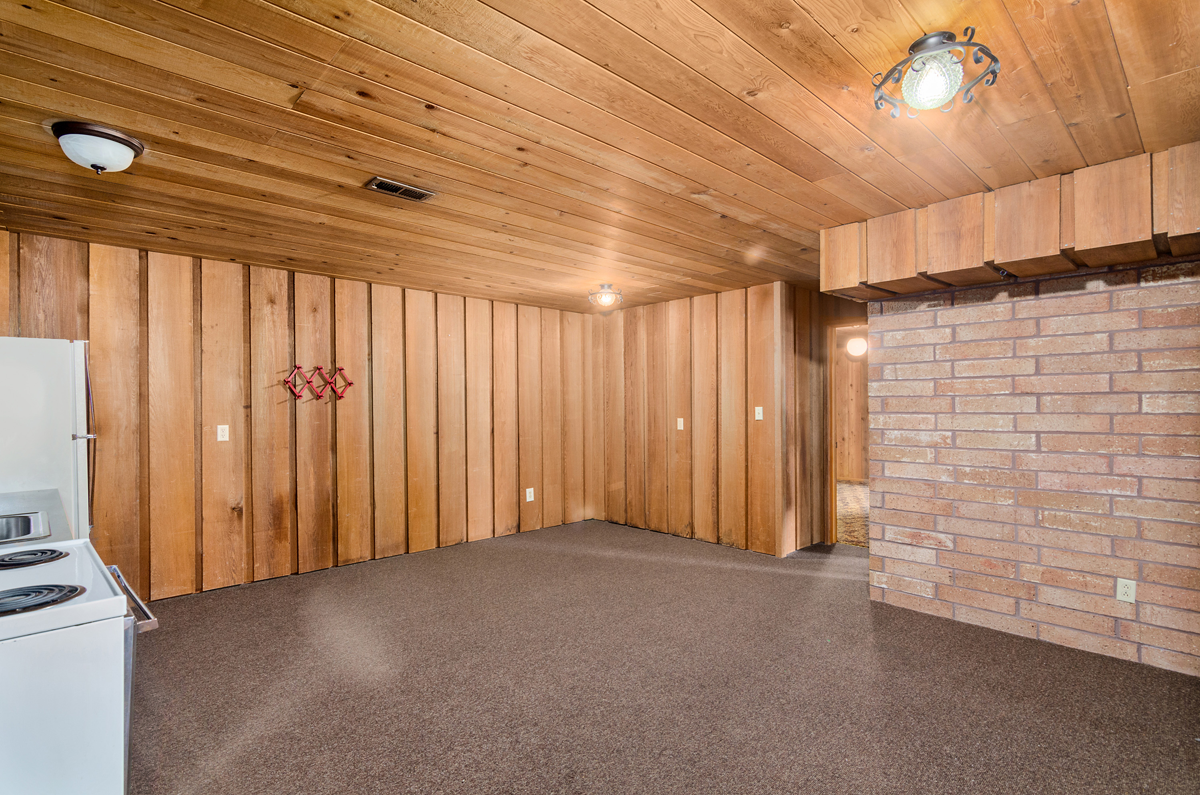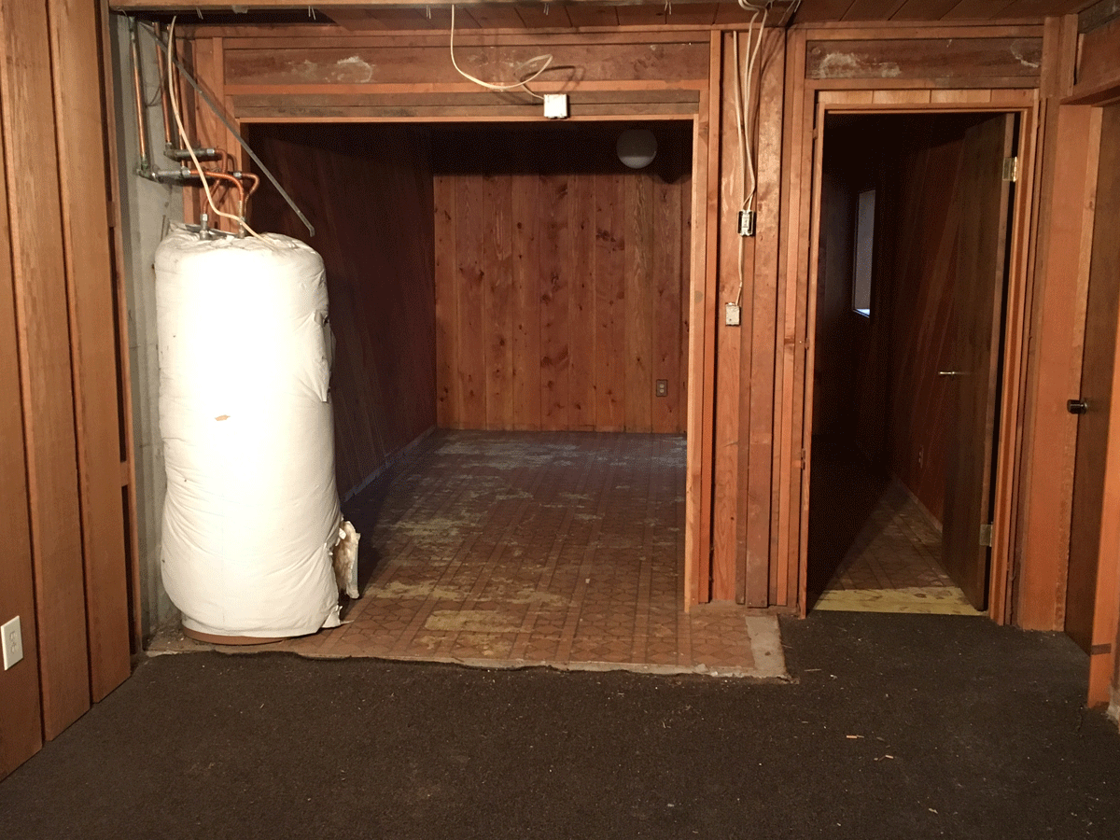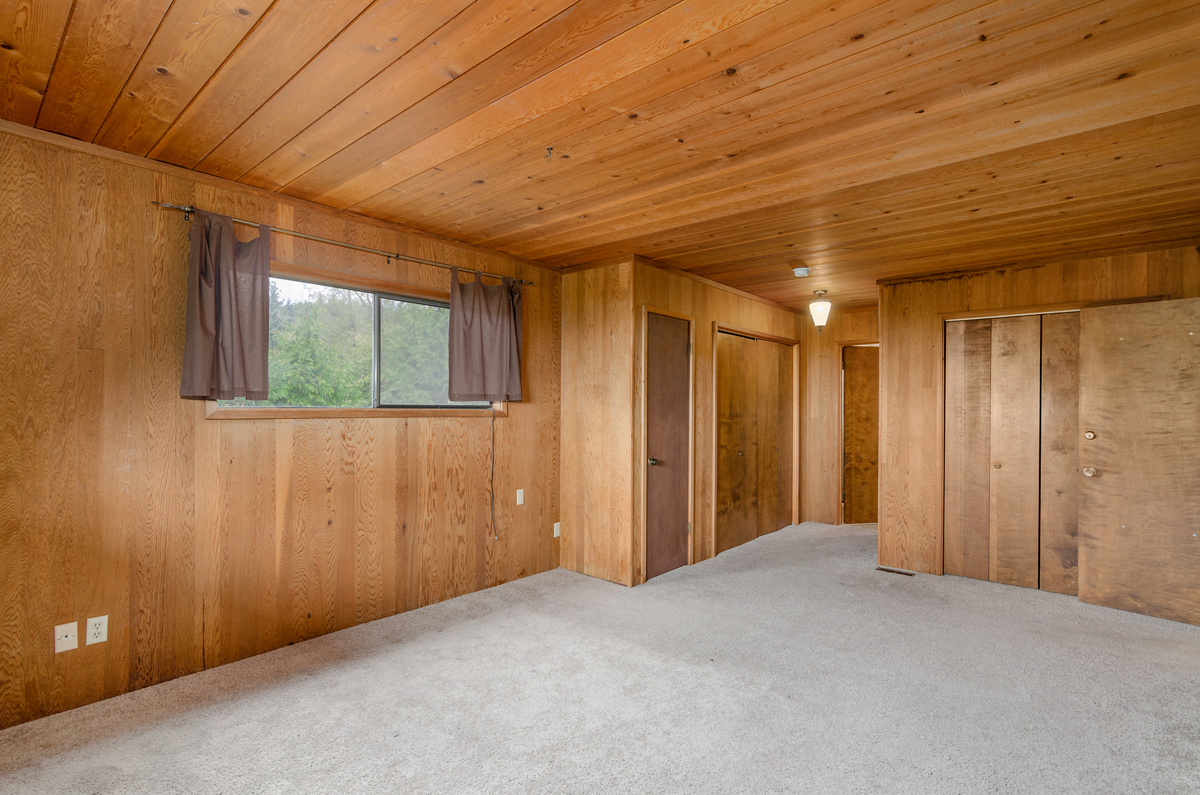As part of the remodel we’re moving the wall between the master bedroom and the master bath to make the master bath a little roomier. As it is, the door can’t be opened all the way because it hits the counter. We’re going to pull the wall back a bit and replace the swinging door with a pocket door (Laura would say Squee or some such at this point).
To do this we have to remove two of the existing closets and rebuild one of them in a slightly different location. This is how things started.
The closet to the left with the swinging door is the linen closet and will be moving to a larger space in the hall. The closet to right is Laura’s and the one that needs to be moved.
And this is how it looks now.

So, that’s two closets gone. What about the third? Ah, well. The future TV room has a closet (with a water heater in it that will be moving).
The library is on the other side of that closet and we need all the room we can get in the library. So we’re going to rebuild the TV room closet to be only 12 inches deep. That should be plenty for DVDs and the like.
Here are before and after shots.


So, that’s what I did Monday and Tuesday.

