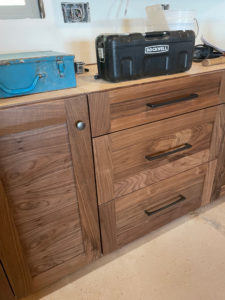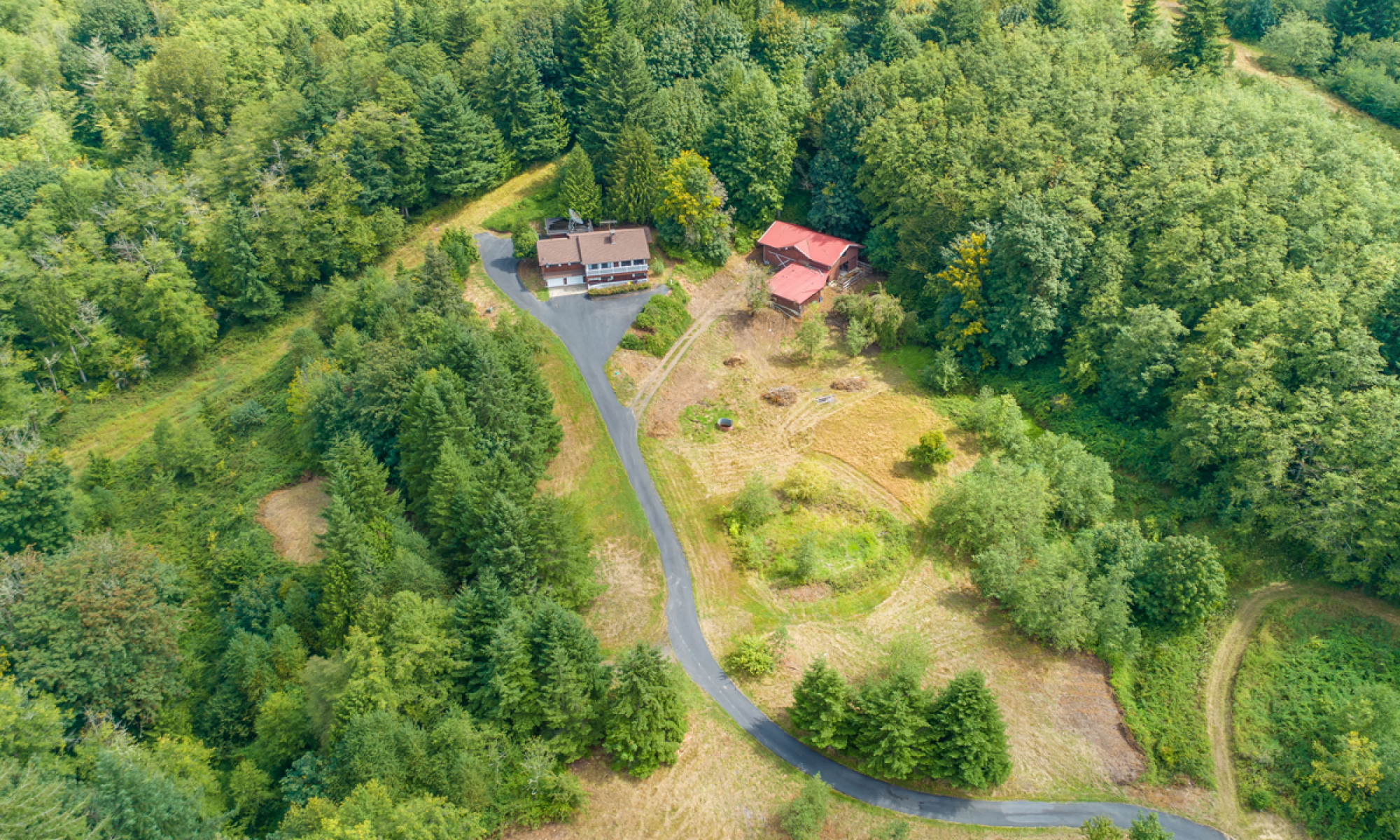Drum roll, please…
To recap
We went from this:

To this:

Installation is going something like this
Fresh out of the box, but still in the dining room. The big hole here is where one of the ovens will live.


Cupboards emerge from the boxes they’ve lived in for the past year.


This one will be next to the cook top. There is a matching mate for the other side. Oh, and yes, you counted right: five drawers!

Some assembly is required.






Oven, oven, then the pantry is on the far right. The large oven is a “regular” oven. The small oven is a steam oven. I am so going to have to try my hand at making sour dough bread!


The basic layout, not including the peninsula where the cook top will live. The gap to the left is where the dishwasher will go. The uppers over on the right are the only uppers in the entire kitchen. So far. Once we get around to creating the breakfast nook there will be a couple small uppers there, too, but that’s a future project. When we designed the kitchen we were going to enclose the top of the uppers, so that neither Ansel nor dust could land up there, but now that it’s in? Oh my. No. I don’t think so. It’s so pretty the way it is!


Here’s the peninsula that will be the home of our lovely cook top. Does it seem like there are a lot of drawers there? (Maniacal laugh deleted.) It’s because there are a lot of drawers! A total of ten drawers, five to each side, and the four more in the middle. Those four big drawers will be home to most of our pots and pans. I don’t know if the biggest stock pot will fit, but I think that most everything else will. Holy cow. And what about those ten smaller drawers? Spices in one (or more), overflow utensils in another, hot pads, I’m thinking maybe towels, and we might just end up with multiple lid drawers, so that we can sort them.

The back of this peninsula will eventually match the rest, but that bit cannot be installed until after we have the floors in. Ditto with all the toe kicks. Toe kicks throughout will be installed later.

Knobs and handles
Our kitchen designer likes to mix things up, so we have coordinating knobs and pulls. The cupboards have knobs, and the drawers have pulls. What’s extra cool as there are big versions of these pulls that will go on the refrigerator and dishwasher doors. I didn’t know they could do that!



Countertops
What is this, you ask? This is a part of a super high tech method of measuring for kitchen counters. He takes this back to the shop, finagles the file a bit, loads the counter blanks onto the cutting widget, then goes off to hit some balls at his local driving range. Measurements happened on Friday afternoon.

Master laundry closet
If you recall, when we bought our house the door leading from the master bedroom to the master bath was installed too close to the counter to open fully. Yes, for more than 40 years people had to deal with banging the door against the counter. On advise from our kitchen designer, we removed the door, cut down the one wall to pony height, and framed in for a pocket door. This added about 3 square feet and a lot of elbow room to the bathroom. But it also gave us a weird gap between the shower and the pocket door. So we filled it. We filled it with a cabinet that matches those in the kitchen. Wondering what that weird hole is in the bottom? That’s a laundry shoot! Clothes will drop nicely down into a cupboard in the laundry room. No more running downstairs with a full laundry basket (too bad there’s not a lift to take the closet back up!). There’s currently a stack of extra shelves in the upper part of the cupboard. One of them will move down to above the shoot, and the other will move up. Oh yeah. There’s a pullout in there. And the knobs match those in the kitchen. So much fun.




In case you were wondering
The wood is walnut, sealed, but not stained. The walnut makes my heart go pitty-pat.
Meanwhile, downstairs
Here I’m in what will be our library, and I’m looking at the closet under the stairs, a.k.a. the network closet. I just love how all those angles turned out! Oh, plus you can see the stairs going up. That doorway used to have a door in it. So much better without.

