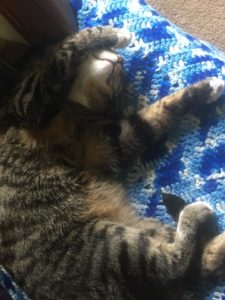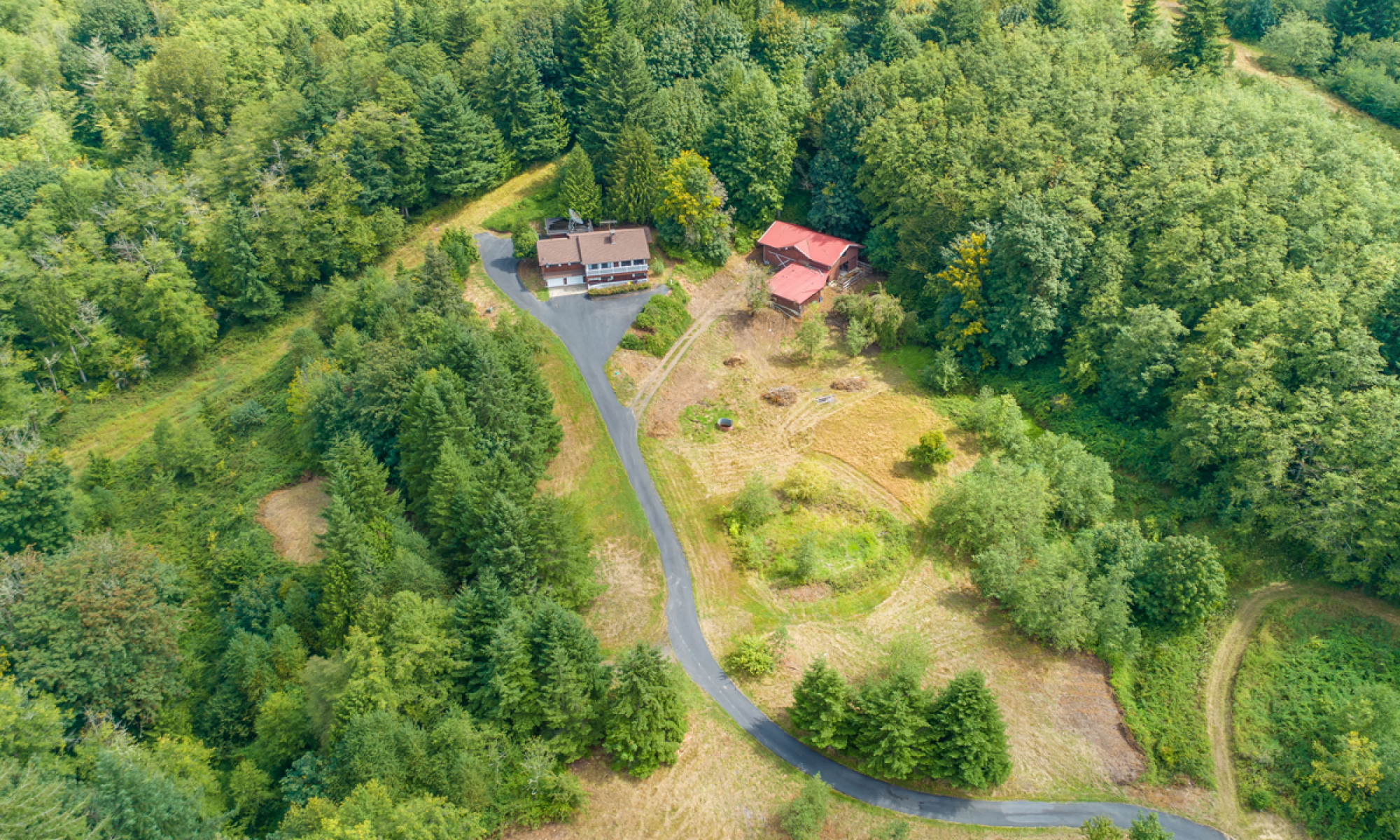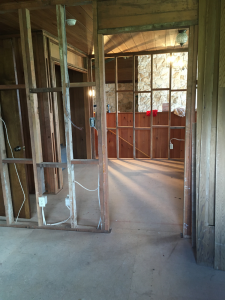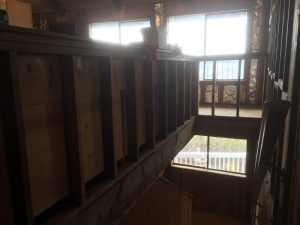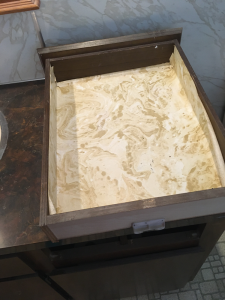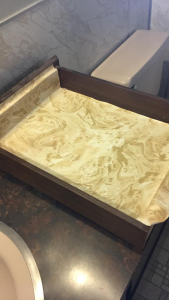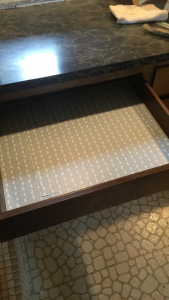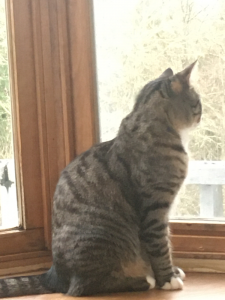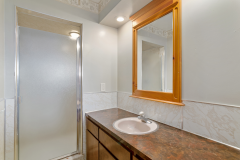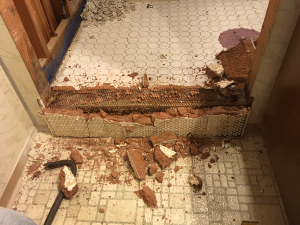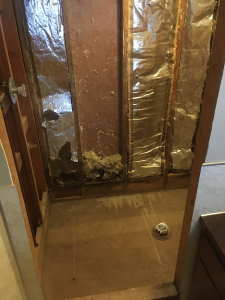Our last post here was a catch-up post that I wrote in early October 2020, and the post didn’t even catch us up to the then current state of progress on our remodel. It’s been forever, and a lot has happened since then. Frankly, one of the things stopping me from updating the blog is pictures. Between us there are many hundreds of photographs to slog through. I’m not going to do it. The photo slogging. Not today, anyway. I’m apologizing up front for the limited number of photos. It’s come down to this: I need to either process all of those (expletive deleted) photographs, or I need to blog without (most of) them.
The other thing is how to organize all of the information and events, and get them all to you in a way that makes sense. I’ve been thinking about it, and I think that if I break things down by month that will be the easiest way to go. We have email messages and Facebook history that I can use for the order of things. Though written in October, my last post caught us up as far as early August last year, with most of the windows being installed, the replacement of the beams in the kitchen ceiling, and graveling the driveway. Next up: the rest of August. Oh, and though I was going to write entire paragraphs for all of this, get Dave to proof it, and any number of other things, I’m not going to. I’m going to leave it as a bullet list, and actually get this update out today! Here goes:
August 2020
- North-facing kitchen window re-framed for larger glass
- Window installed
September 2020
- Removed remains of double sticky tape from lower bath walls
- Dave continues to take the house apart
October 2020
- Building starts in earnest: the new laundry room is framed in
November 2020
- Removed wallpaper border from half bath
- Copper pipe removed
- Plumbing rough in done, except for a few things that they returned to do, and a number of things they never did
- Inspector passes the plumbing… why?
December 2020
- Electrical rough in starts December 9, and turns into a much larger job than originally planned, as the original wiring in parts of the house were so weirdly done, and so far away from code that it’s amazing the house didn’t burn down decades ago
January 2021
- Electrical rough in passes inspection—hooray!
- Maple tree near house removed, so very very sad, but it had to come out as a significant percentage of the trunk was hollow
February 2021
- We realize that the plumbers didn’t do more things than we’d thought… like they missed plumbing the shower in the downstairs bathroom, and the ice maker in the kitchen has no water, and a large list of other things; if you’re local and want to know which plumber to avoid, we’ll be happy to tell you
March 2021
- Heavy rain shows that the fix to the laundry room wall isn’t 100%
- Network closet floor installed, and it’s gorgeous; that same floor will be installed throughout the house, except in bathrooms and laundry room
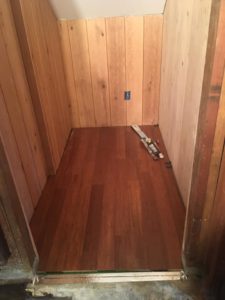
April 2021
- Roll up garage door installed in barn
- Fixed laundry room back wall leak problem but good; work done by Rock Solid Waterproofing
May 2021
- Dave begins pulling network wiring throughout the house
- Master bath linen closet delivery
- Removed remaining insulation from entire house
- Same guy who laid the floor in the network closet also fixed the two toilets that the journeyman plumber didn’t know how to deal with (there are no words for that original plumber that make him sound good)
- New plumber found to fix original plumber’s mistakes, then he leaves for a three-week vacation so work is put off until mid June
- Rose hedge falls over
- Insulation hung upstairs
June 2021, so far
- Insulation hung thought most of the downstairs
- Insulation inspection passed for upstairs; downstairs pending
- Finally finished painting the master bathroom; painting the half bath begins
- Sheet rock going up!
- Climbing rose put on trellis
- Work cutting fallen roses back begins; this is going to take me a while (there are 17 bushes in the hedge!); the worst of the fallen have been cut back, and the remaining canes look great
And now you have read the list, and we are all caught up. Basically. I don’t even want to tell you when we think we might be able to move into our house, as I don’t want to jinx it. Stay tuned. I’ll leave you with this photo of Ansel. He is extremely good at being cute.
